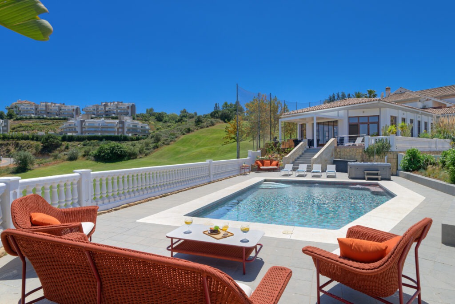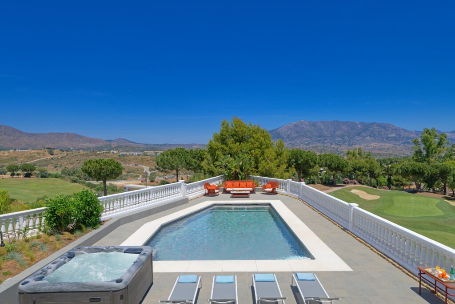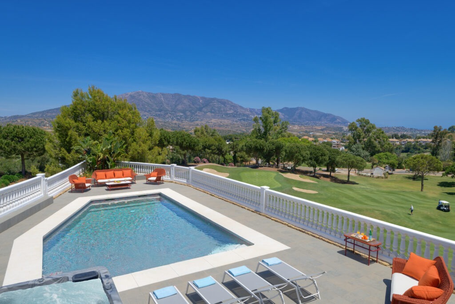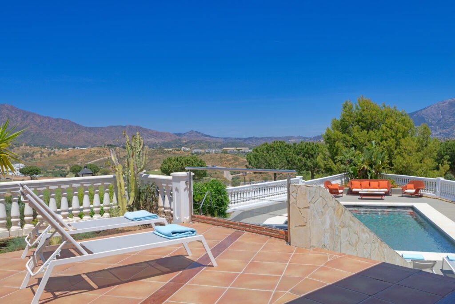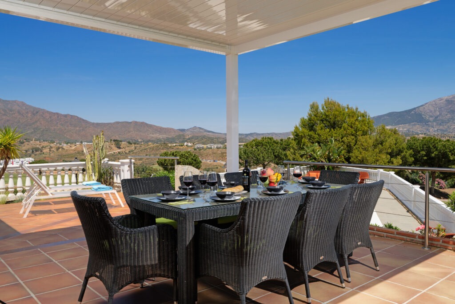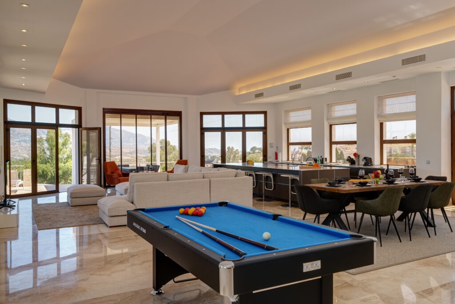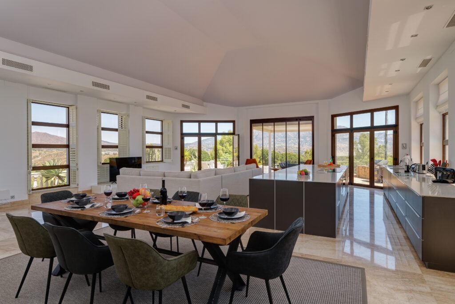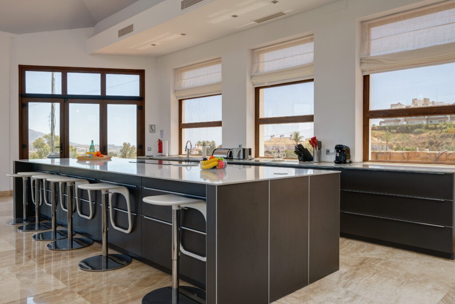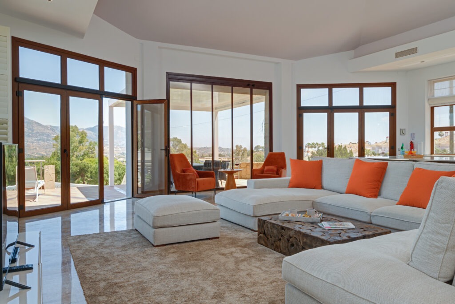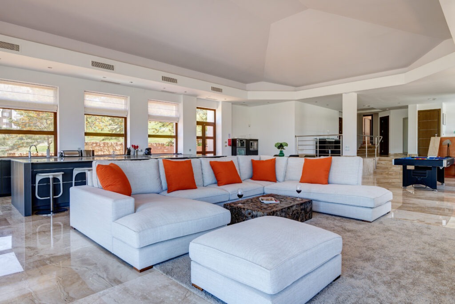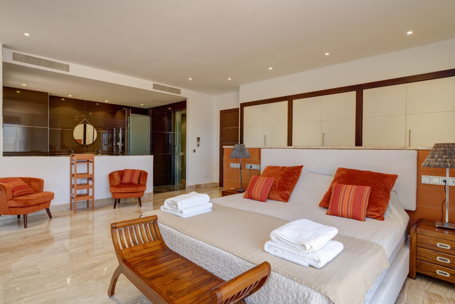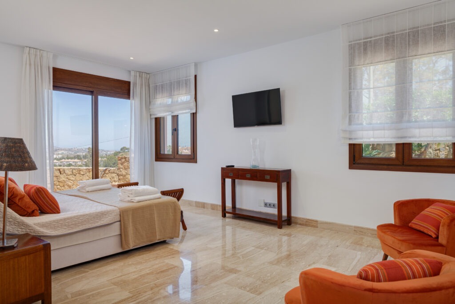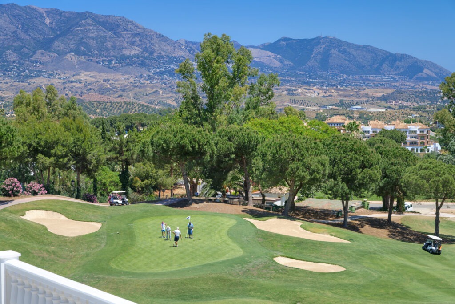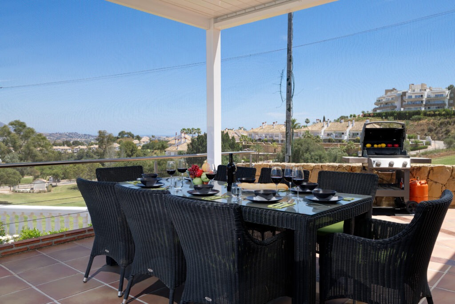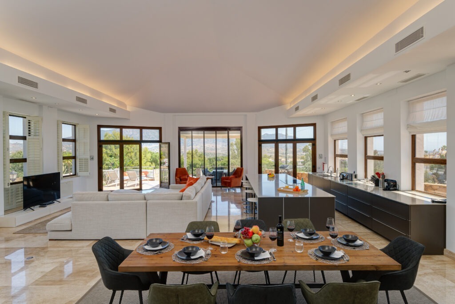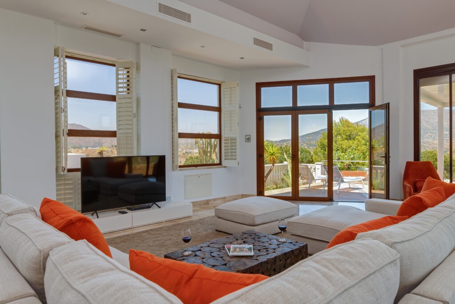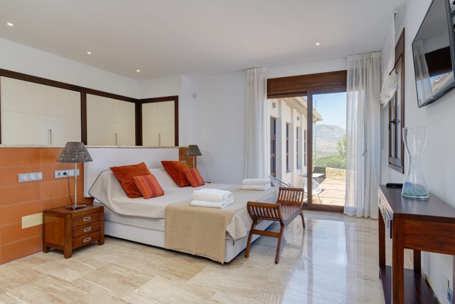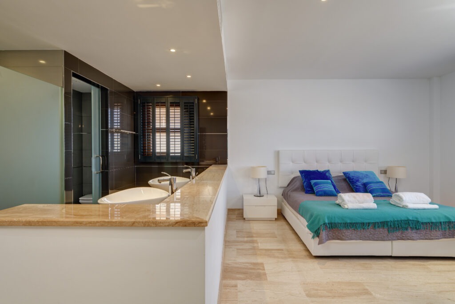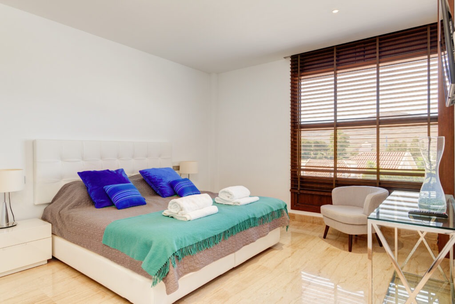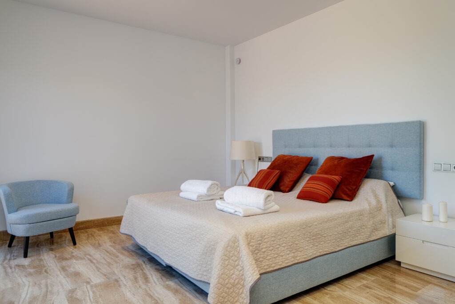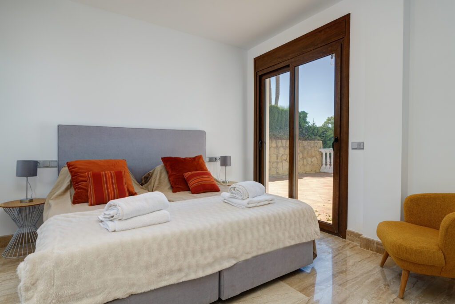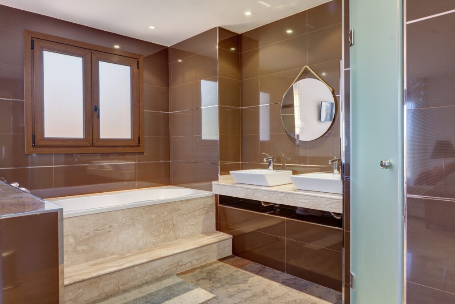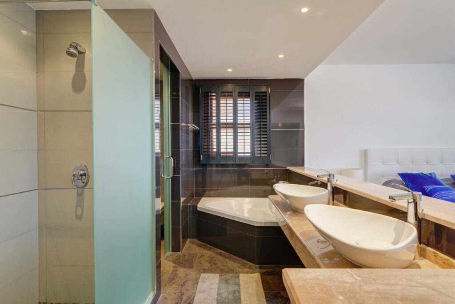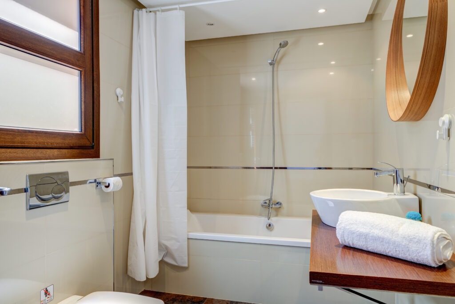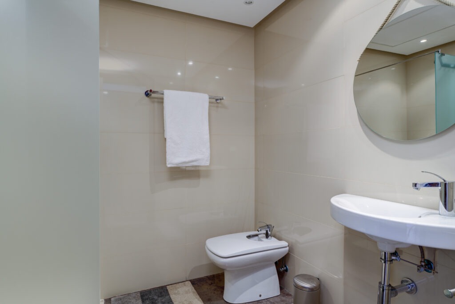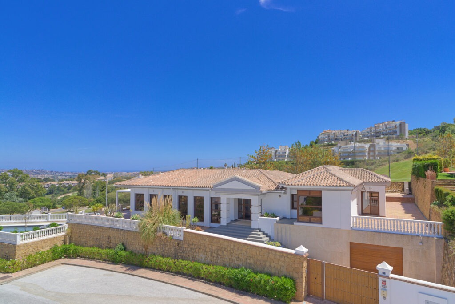Villa Uno – Stunning 4 bedroom Villa on La Cala Golf
Description:
This stunning villa has fantastic views over the pool and the golf course with both sea and impressive mountain views. Beautiful sunrises and great night time views looking towards Mijas Pueblo.
The villa is on the 18th hole of the America course at La Cala Golf Resort. The Clubhouse and Hotel are just 500 meters from the villa and offer a selection of bars and restaurants. The Villa has a Private pool, Sun loungers, a Hot tub, Garage parking, Airconditioning and WIFI.
The villa is arranged over two floors with a split level living space and can be accessed by stairs to the entrance hallway or up through the basement/garage. The villa is tastefully decorated and furnished to a high standard. Enter into the grand hallway into the split level living space. Follow the steps down into the very large, impressive lounge/dining area, which is furnished with a dining seating area for eight people, a large lounge seating area, with a 65¨ TV and a pool table. The kitchen is fully equipped and benefits from a kitchen island with breakfast bar and stools. There is a drinks area offering a coffee machine, water/ice machine and a wine fridge. The split level terraces can be accessed from the living areas and the kitchen.
The terrace leading out from the kitchen and lounge offers a further dining seating area for eight people, with optional shading from the electric canopy. Follow the step down to the lower terrace where you can enjoy the private swimming pool, sunbeds, lounge seating areas and the jacuzzi. The terrace areas offer spectacular views over the mountains of La Cala, the golf course and 18th hole.
The open plan master bedroom suite is located on the entrance hall level. Furnished with a super king size bed, a large fitted wardrobe area, a smart TV and a bathroom with separate bath and shower. The master bedroom has access onto the side terrace.
There is a WC at entrance level. The three guest bedrooms are located on the split level at the top of the stairs. The second open plan bedroom benefits from a super king size bed, fitted wardrobes and a bathroom with a corner bath and separate shower. The last two twin bedrooms offer fitted wardrobes and access onto the side terraces, one offering an ensuite shower room and the other fitted with a bath with shower attachment.
The basement and garage can be accessed from the street through the electric gate. There is a parking space and also a utility area, which is furnished with washing and drying machines and also a fridge freezer. The basement and garage can also be accessed by stairs through the entrance hallway.
License number
VFT/MA/64752
Availability Calendar
VFT/MA/21076

